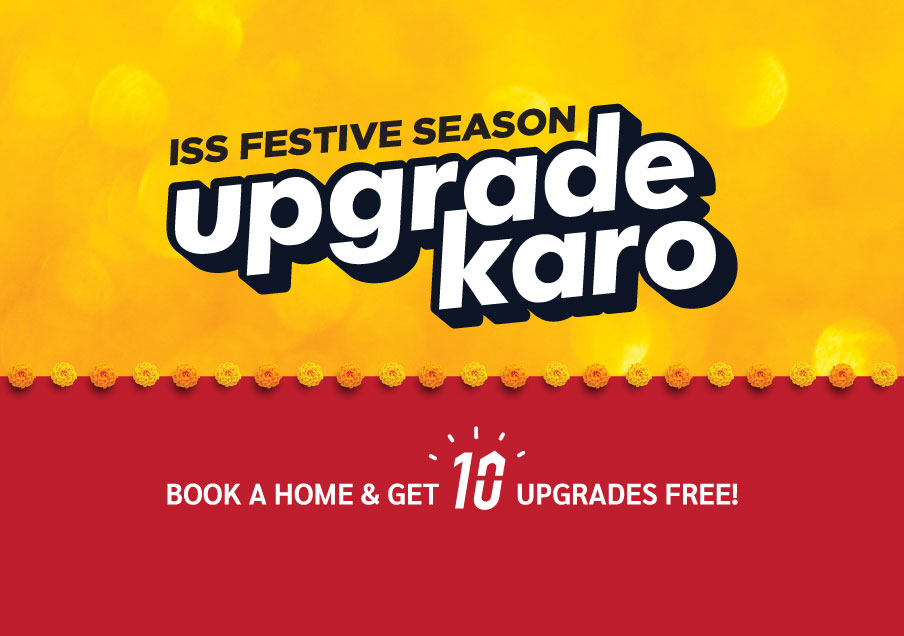Sampoorna Homes
About Sampoorna Homes
In a city that cherishes the warmth of community living, Sampoorna Homes celebrates this traditional value of Raipur while giving its people access to a modern lifestyle. Standing at a location that is perfectly central in the city, Sampoorna Homes offers the best value for money and lifestyle with its enriched living experience. Its 30+ amenities make sure that the community enjoys togetherness through both social and refreshing interactions.
2 BHK
Homes
10 STOREYS EACH
25,000 SQ. FT.
AMENITY SPACE30+ AMENITIES
FOR ALL AGE GROUPSONE-TO-ONE PARKING FACILITY
EXCLUSIVE CLUBHOUSE
- Outdoor exercise
- Group seating
- Yoga
- Floral trellis / Pergola
- Clubhouse complex
- Banquet hall with pantry
- Society office / Multipurpose court
- Hall / Hobby zone
- Recreational hall
- Kids’ room
- Library
- Indoor games area with double ceiling height
- Tot lot
- Kids’ play area
- Skating rink
- Circular pavilion
- Hop scotch
- Play lawn
- Seating area
- Reflexology path
- Temple with serene plantation
- Grandparents’ covered seating area
- Multipurpose court
- Multipurpose lawn & stage
- Fitness plaza with gym and swimming pool
- Feature wall
- Structure
- Earthquake seismic zone II compliant structure
- Anti-termite treatment
- Plastering & Painting
- All internal walls smoothly plastered
- Interior – Internal putty finish
- Exterior – External emulsion paint
- Flooring
- Vitrified / ceramic tiles in living room, dining and bedrooms
- Ceramic tiles for balconies, kitchen, utility areas and toilets
- Bathrooms
- Glazed / ceramic tiles dado up to false ceiling (up to 7 feet height)
- White WHB & EWC in all toilets of branded make
- Designer branded CP fittings
- Hot-cold water mixer unit for shower in all bathrooms
- Plumbing
- All plumbing lines - pressure tested
- All water supply lines - CPVC/PPPR of reputed make
- PVC sewer lines
- Doors & Windows
- Flush doors as per ISI
- Aluminium / UPVC sliding door with plain glass for living room and balcony
- Mosquito mesh for windows
- Good quality hardware for all doors
- 3-Track aluminium / UPVC windows
- Aluminium / UPVC ventilators with translucent glass in toilets
- Kitchen
- Cladding with glazed tiles 2’ above kitchen platform
- Granite kitchen platform with stainless steel sink
- Electrical
- TV points in living room and 1 bedroom
- Branded modular switches
- Fire-resistant branded electrical wires
- Miniature Circuit Breaker (MCB) provided in the main distribution box inside each flat
To know everything abuot homes, floor plans, amenties and lifestyle at Rajat Centrum, all you need to do is click the button. Take a look and then take a decision.
Download Floor Plans Download Brochure








